2381 Hampton Avenue, Seaford, NY 11783
$899,000
List Price
In Contract on 4/28/2024
 5
Beds
5
Beds
 3
Baths
3
Baths
 Built In
1956
Built In
1956
| Listing ID |
11271196 |
|
|
|
| Property Type |
Residential |
|
|
|
| County |
Nassau |
|
|
|
| Township |
Hempstead |
|
|
|
| School |
Seaford |
|
|
|
|
| Total Tax |
$14,426 |
|
|
|
| Tax ID |
2089-65-082-00-0282-0 |
|
|
|
| FEMA Flood Map |
fema.gov/portal |
|
|
|
| Year Built |
1956 |
|
|
|
| |
|
|
|
|
|
Stunning, Sprawling Farm Ranch COMPLETELY RENOVATED on an Incredible Double Lot!! This large, gorgeous home features a bright, open floor plan with 5/6 Bedrooms and 3 Full Bathrooms. The 1st Floor consists of Living Room with Stone Fireplace, Dining Room, Gorgeous, Gourmet Eat-in Kitchen with Large Center Island, Granite Counter Tops, Stainless Steel Appliances, more. Sliding Doors to Covered Patio and backyard. Conveniently located off Kitchen is an Office/Guest Bedroom with Laundry and private entrance. There is a 1st Floor Primary Bedroom Ensuite with full bathroom! Plus 2 additional Bedrooms and Full Bathroom. Gleaming Hardwood Flooring through-out 1st floor! The 2nd Floor features Living Room, Possible 2nd Primary Suite, Full Bathroom, Addl Bedroom. The Spectacular property boasts an unusual .33 acre, double lot and is Professionally landscaped with specimen plantings! The extensive Backyard Features large Paver Patio with Gorgeous Gazebo, Firepit area, Inground Sprinklers, PVC Fencing, custom outdoor lighting, more. This Fabulous backyard is great for entertaining, plus plenty of room for a pool with electric hook-up already in place. Additional Upgrades include Roof, Windows, Doors, Floors, Heating, Air Conditioning, 200 amp Electric service, Generator Ready Hook-up, Plus Much More!, Taxes with Star $13,060.04! Move right into this Incredible Home.
|
- 5 Total Bedrooms
- 3 Full Baths
- 0.32 Acres
- 14000 SF Lot
- Built in 1956
- Available 6/30/2024
- Lower Level: Bilco Doors
- Lot Dimensions/Acres: .33 100x140
- Condition: Mint+++
- Oven/Range
- Refrigerator
- Dishwasher
- Microwave
- Washer
- Dryer
- Hardwood Flooring
- 11 Rooms
- Entry Foyer
- First Floor Primary Bedroom
- 1 Fireplace
- Alarm System
- Hot Water
- Oil Fuel
- Basement: Crawl space
- Cooling: Ductless
- Features: Smart thermostat, first floor bedroom, eat-in kitchen, formal dining, granite counters, living room/dining room combo, master bath, pantry, storage
- Brick Siding
- Vinyl Siding
- Stone Siding
- Attached Garage
- 2 Garage Spaces
- Community Water
- Patio
- Fence
- Open Porch
- Construction Materials: Frame
- Exterior Features: Sprinkler system
- Lot Features: Level
- Window Features: Double Pane Windows
- Parking Features: Private, Attached, 2 Car Attached, Driveway
|
|
Douglas Elliman Real Estate
|
Listing data is deemed reliable but is NOT guaranteed accurate.
|



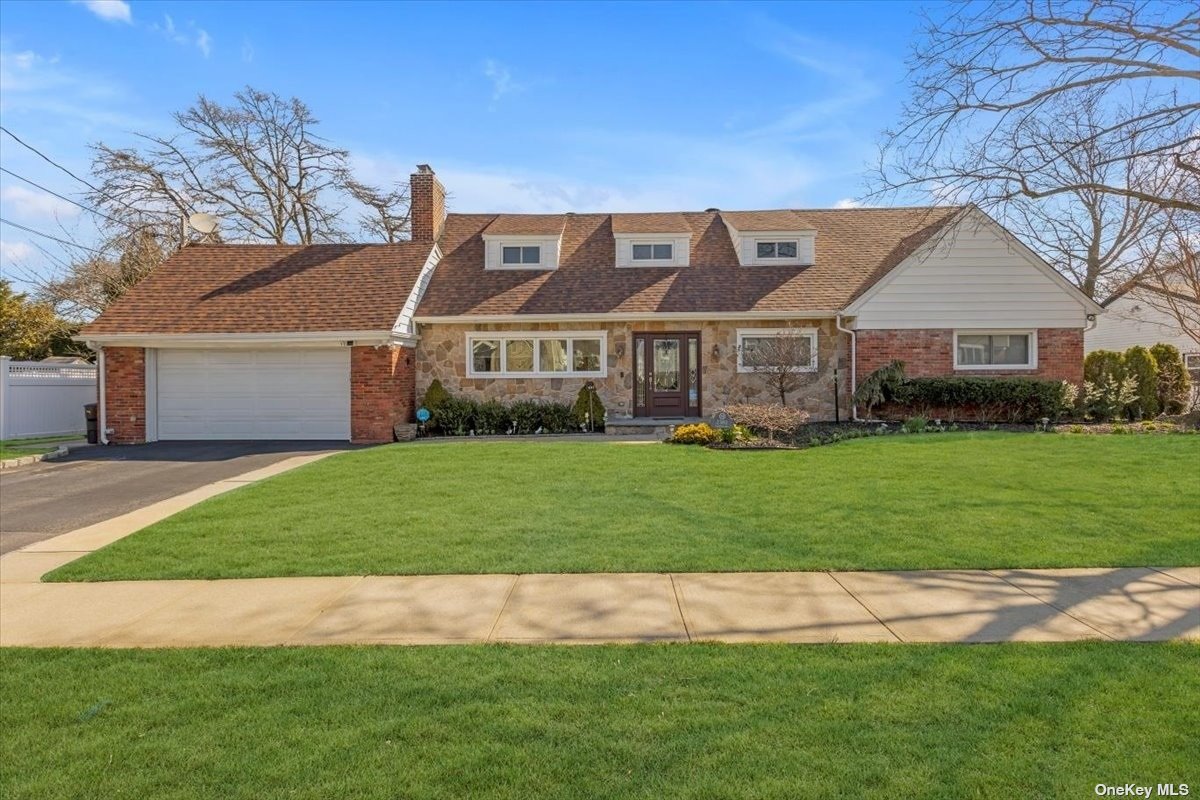


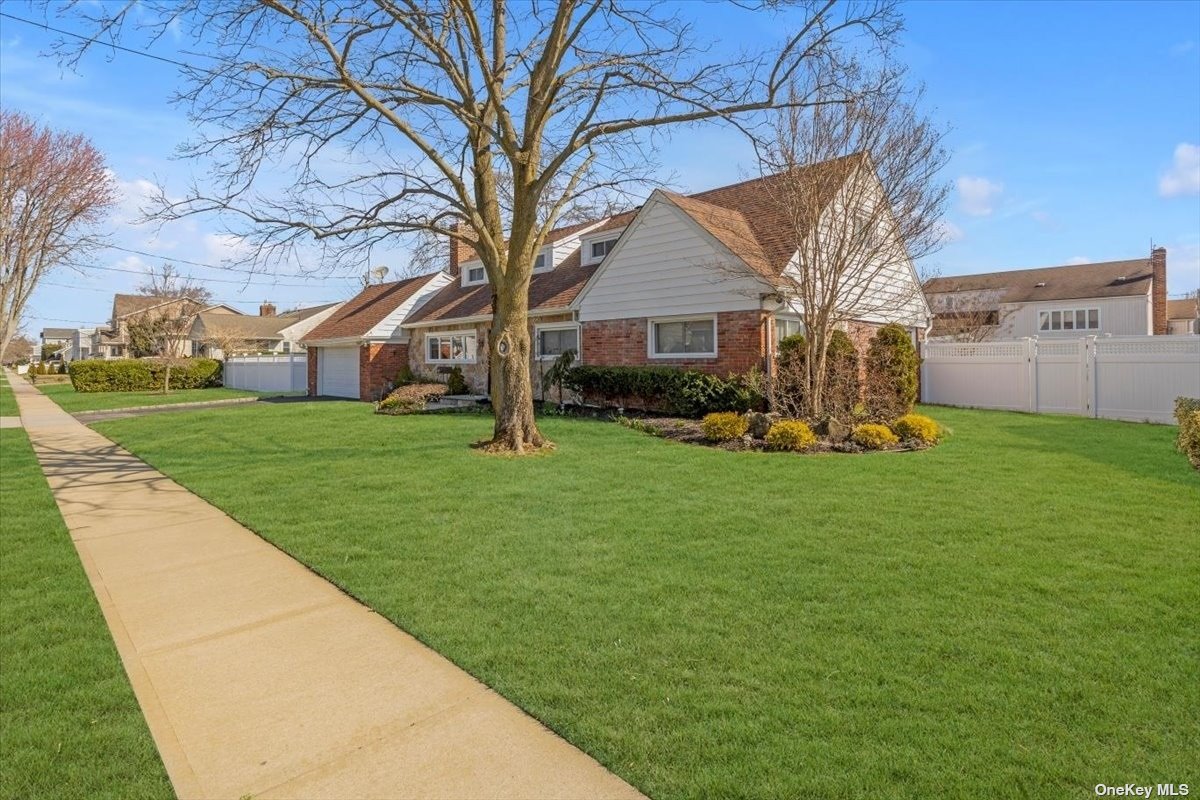 ;
;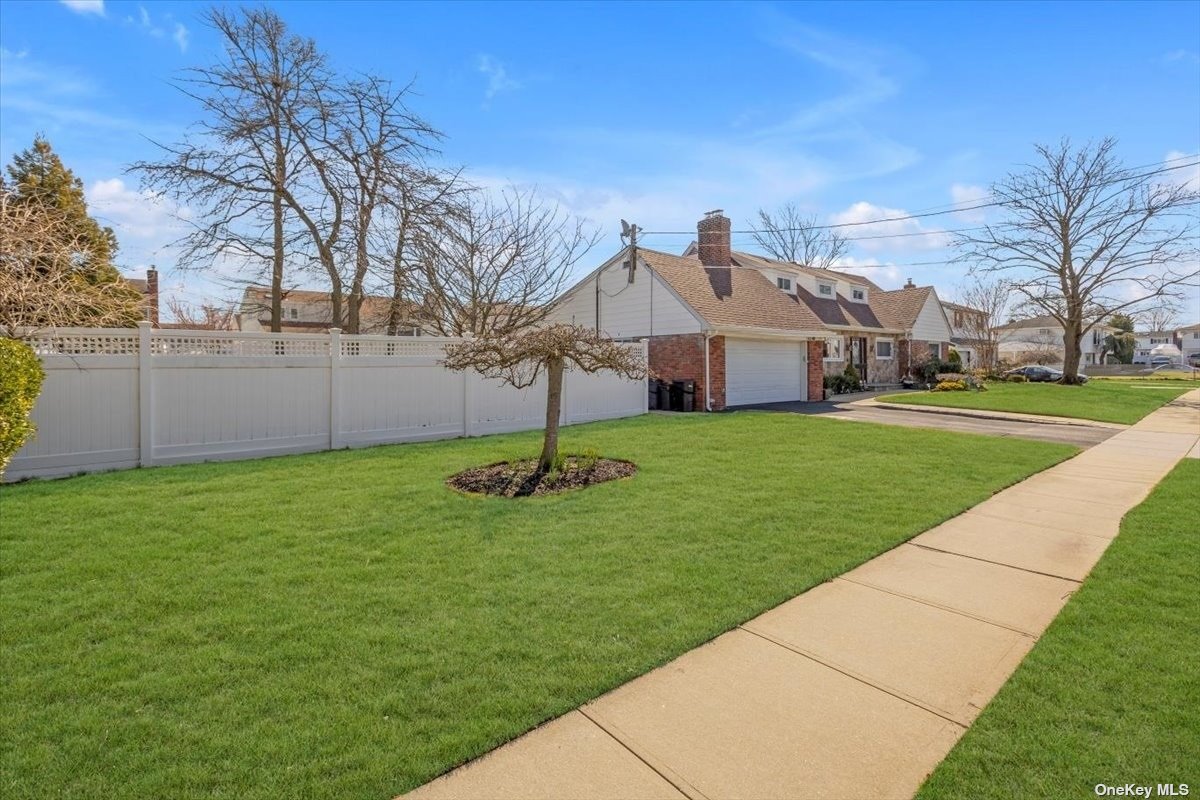 ;
;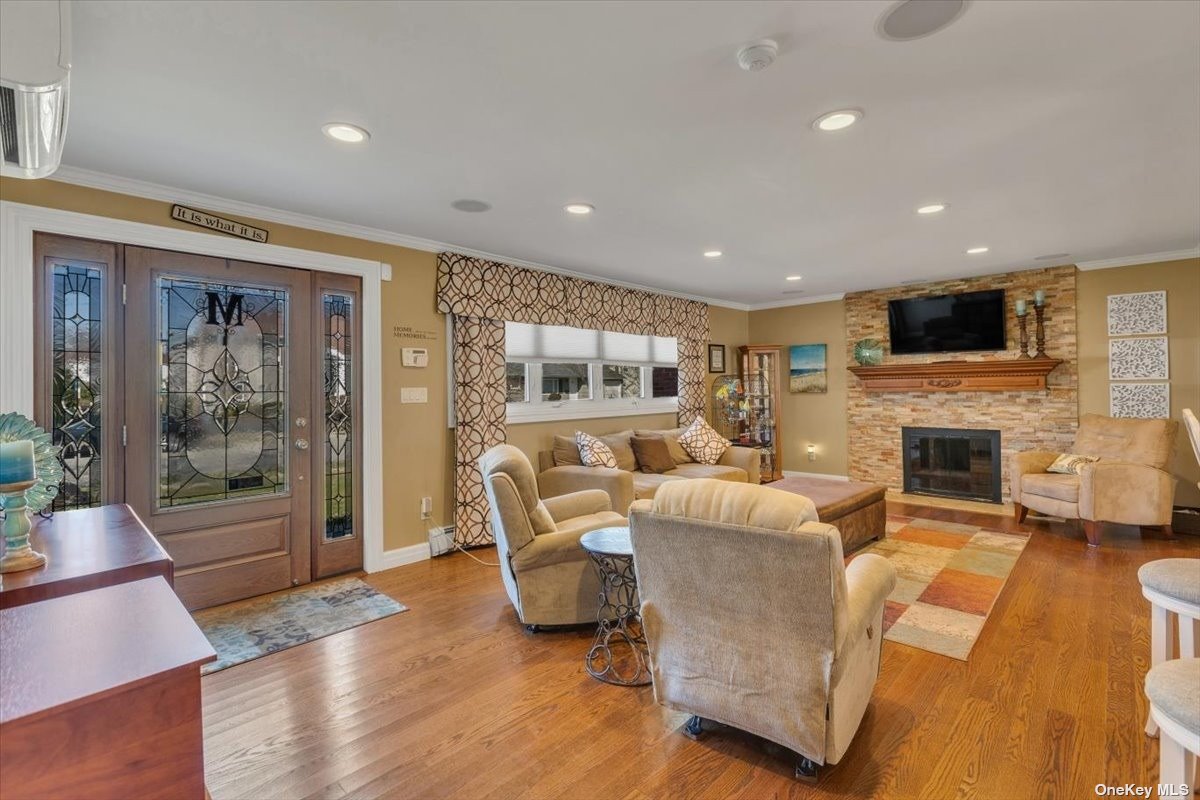 ;
;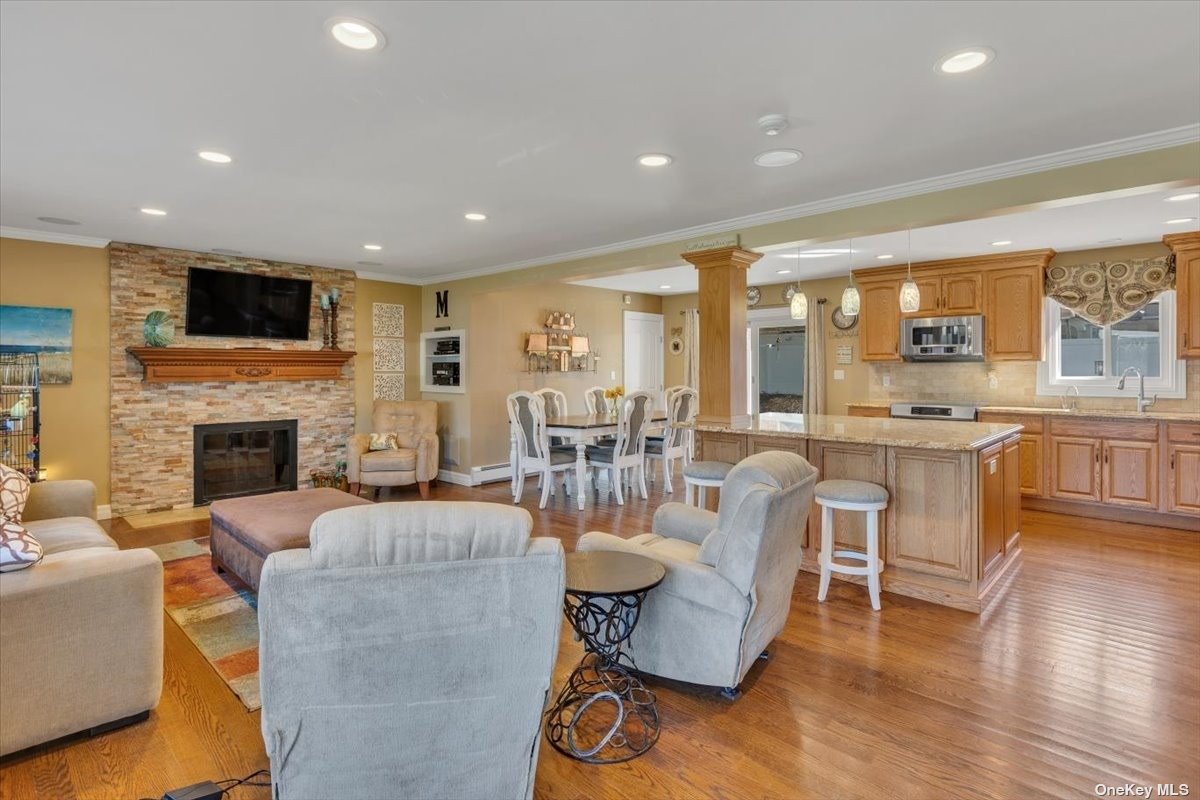 ;
;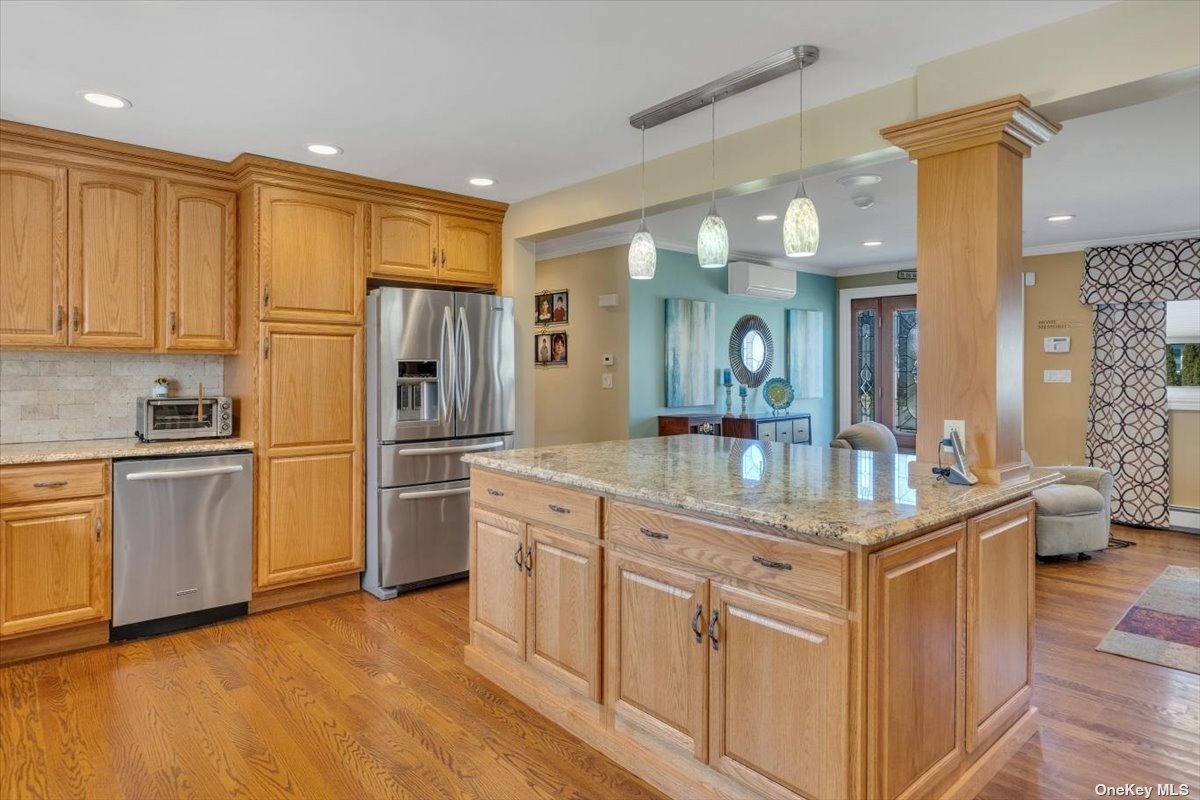 ;
;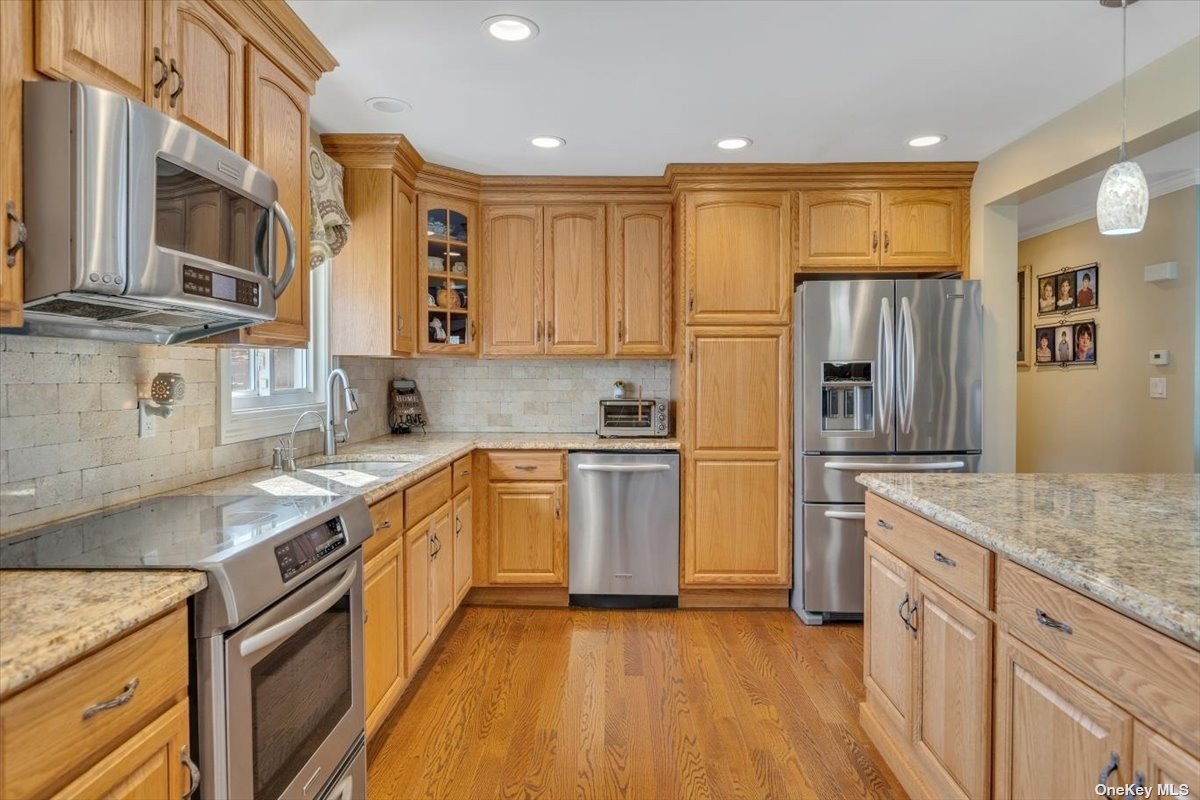 ;
;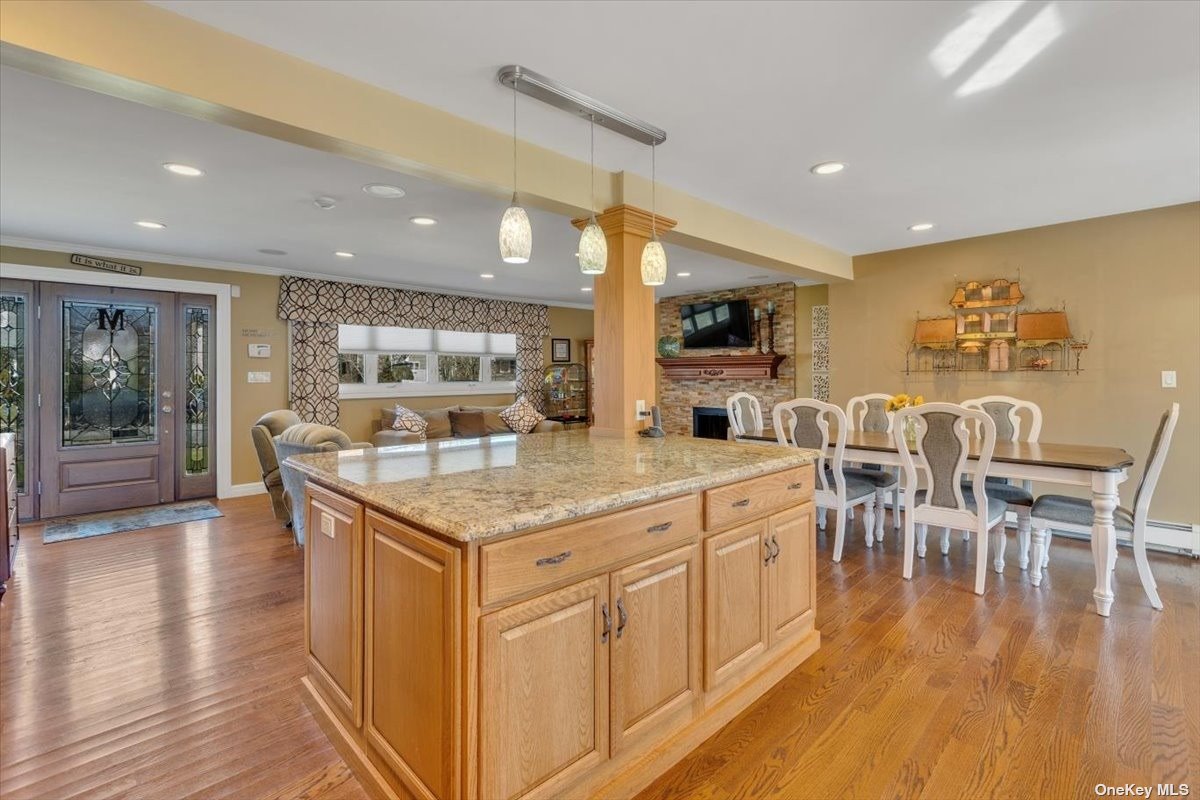 ;
;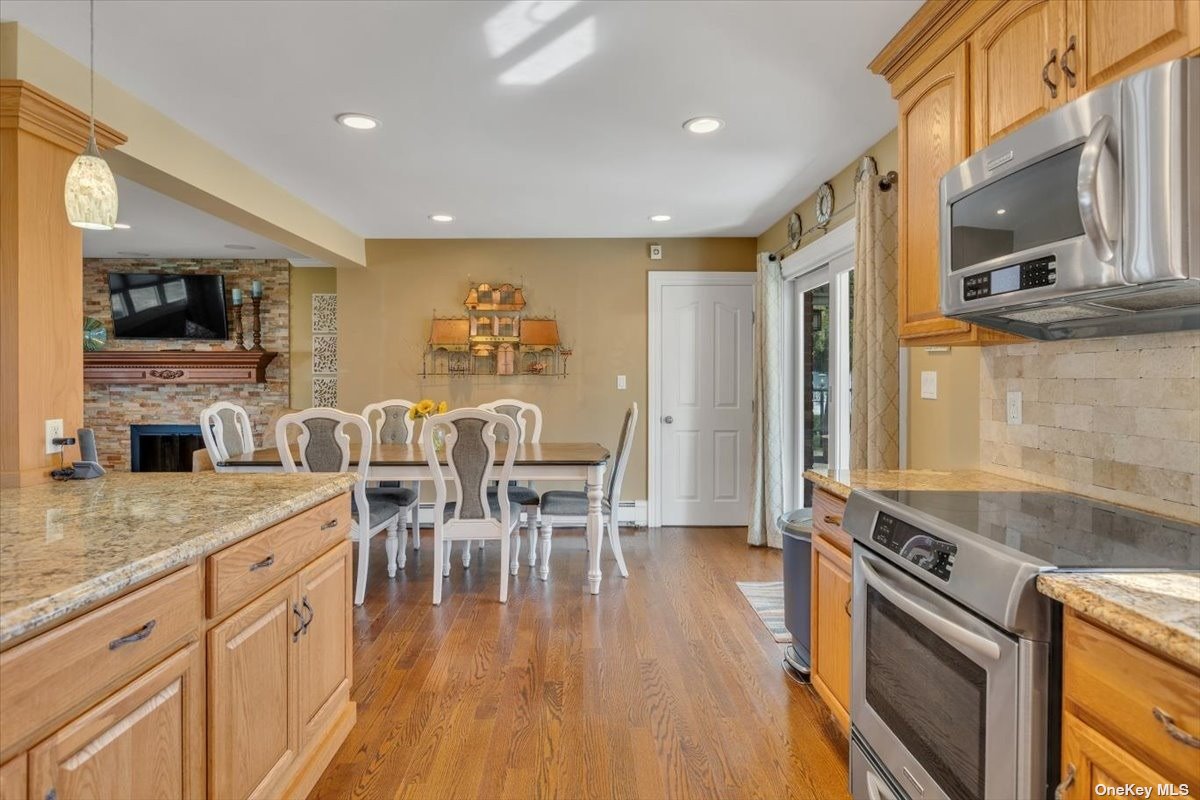 ;
;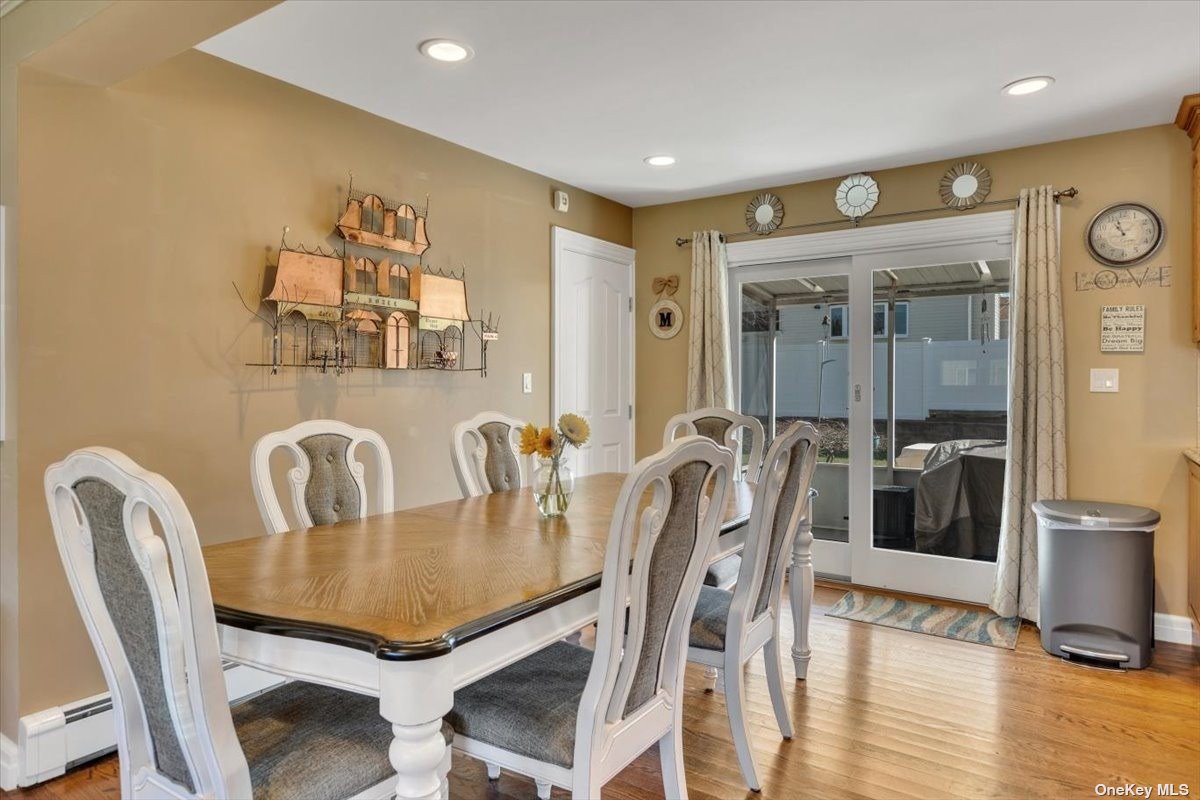 ;
;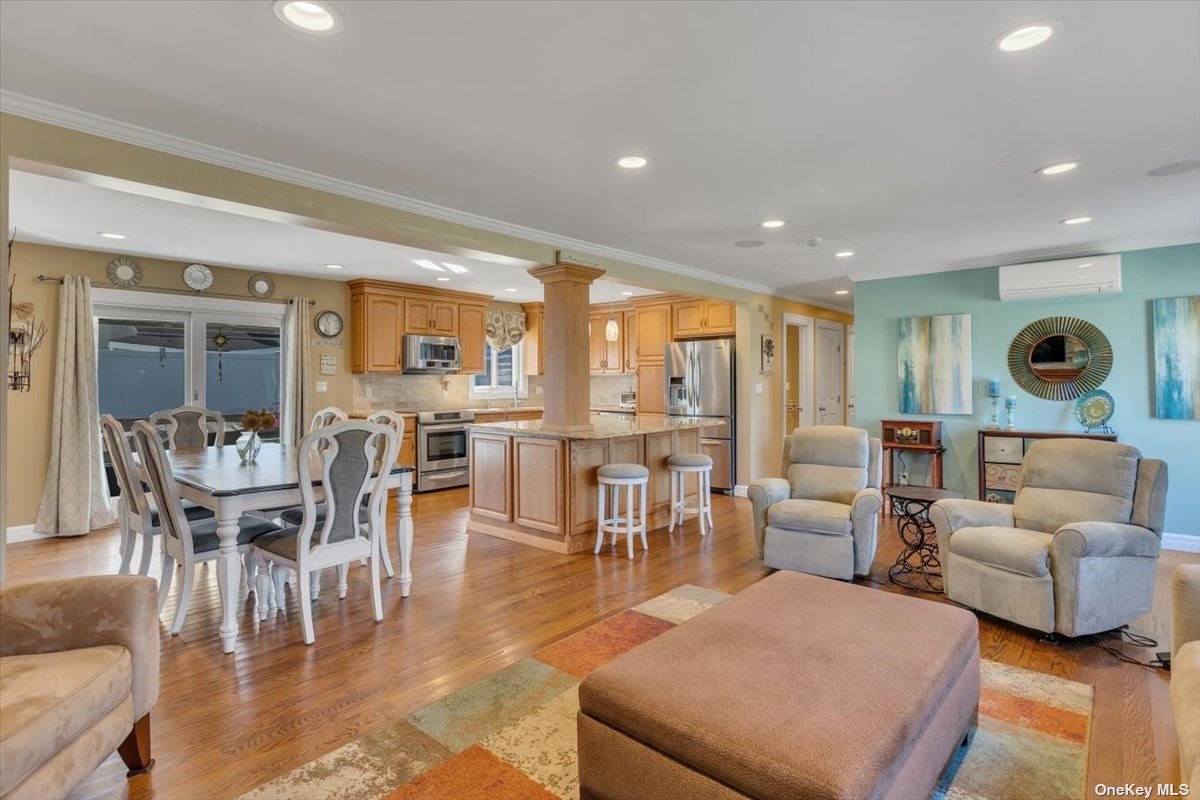 ;
;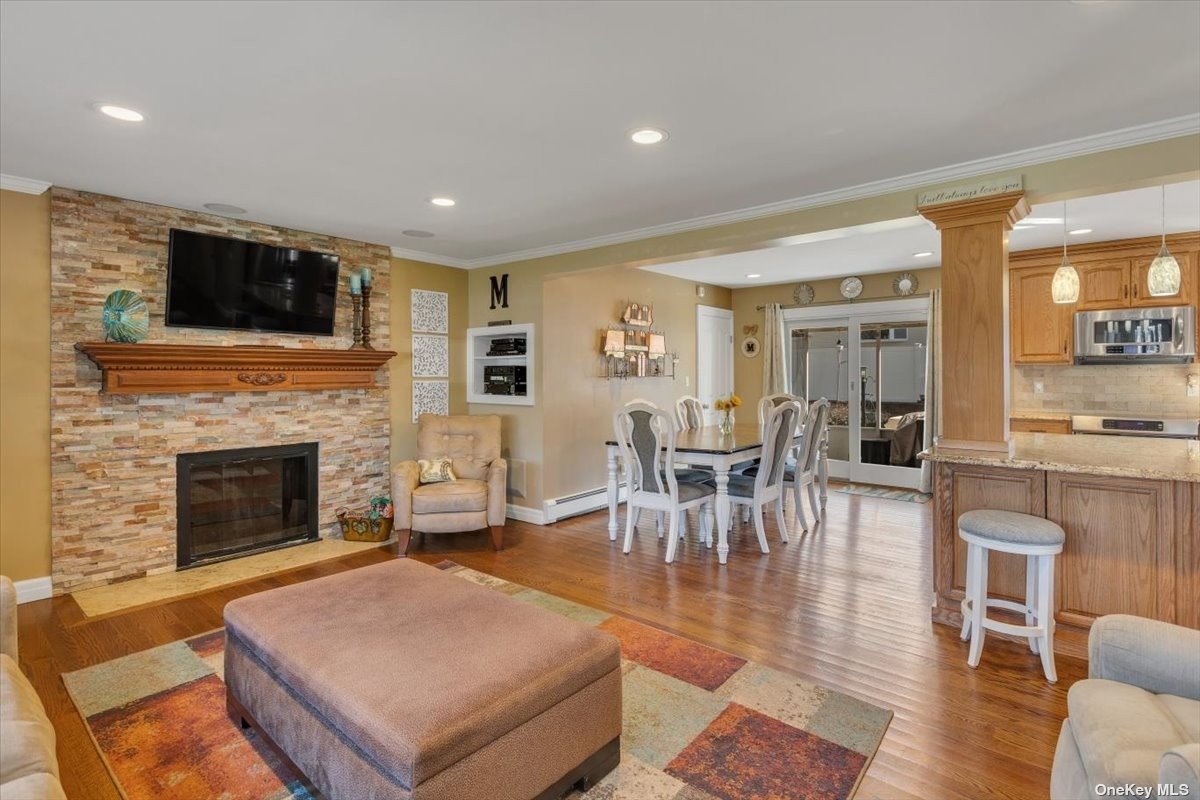 ;
;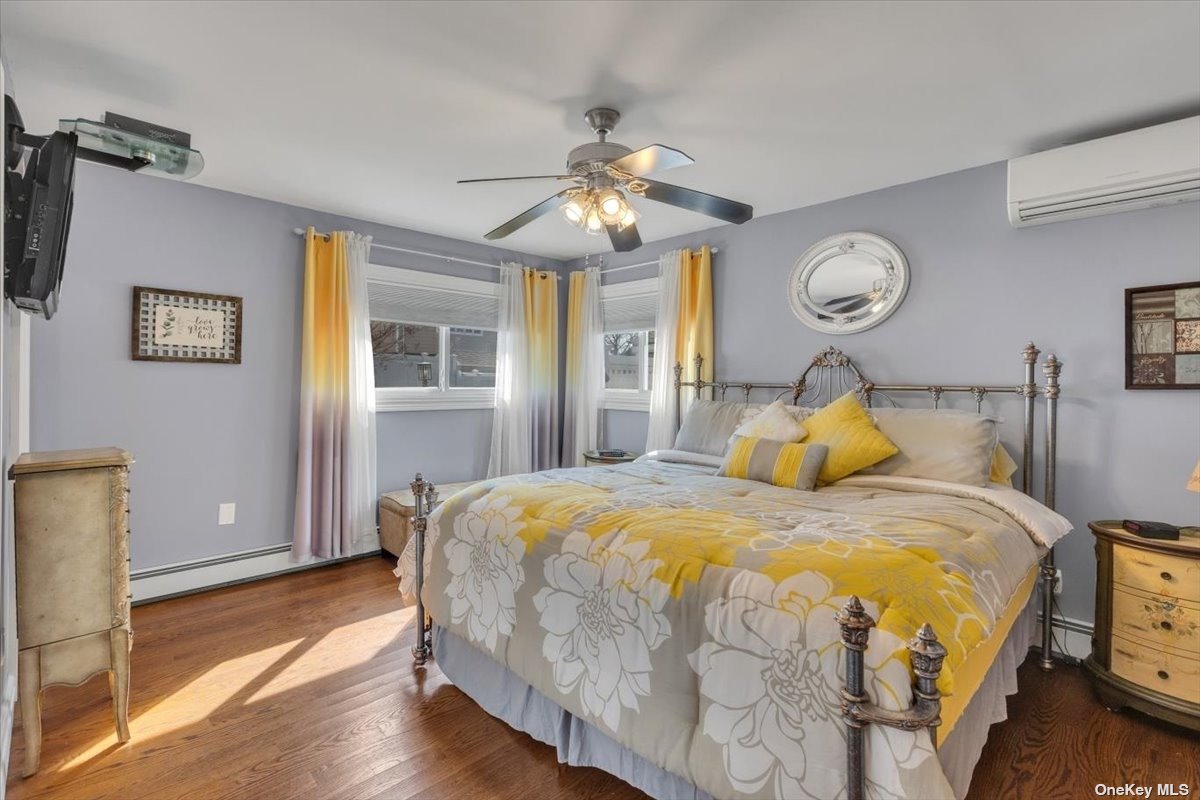 ;
;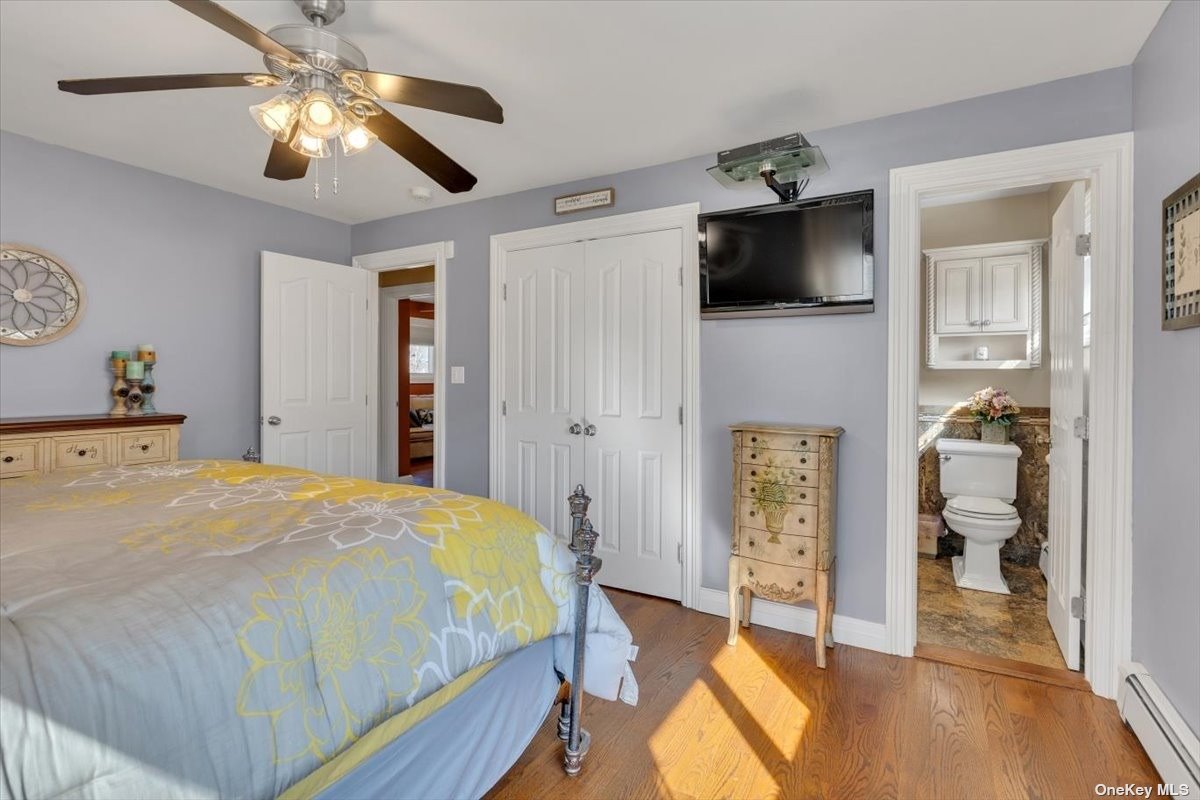 ;
;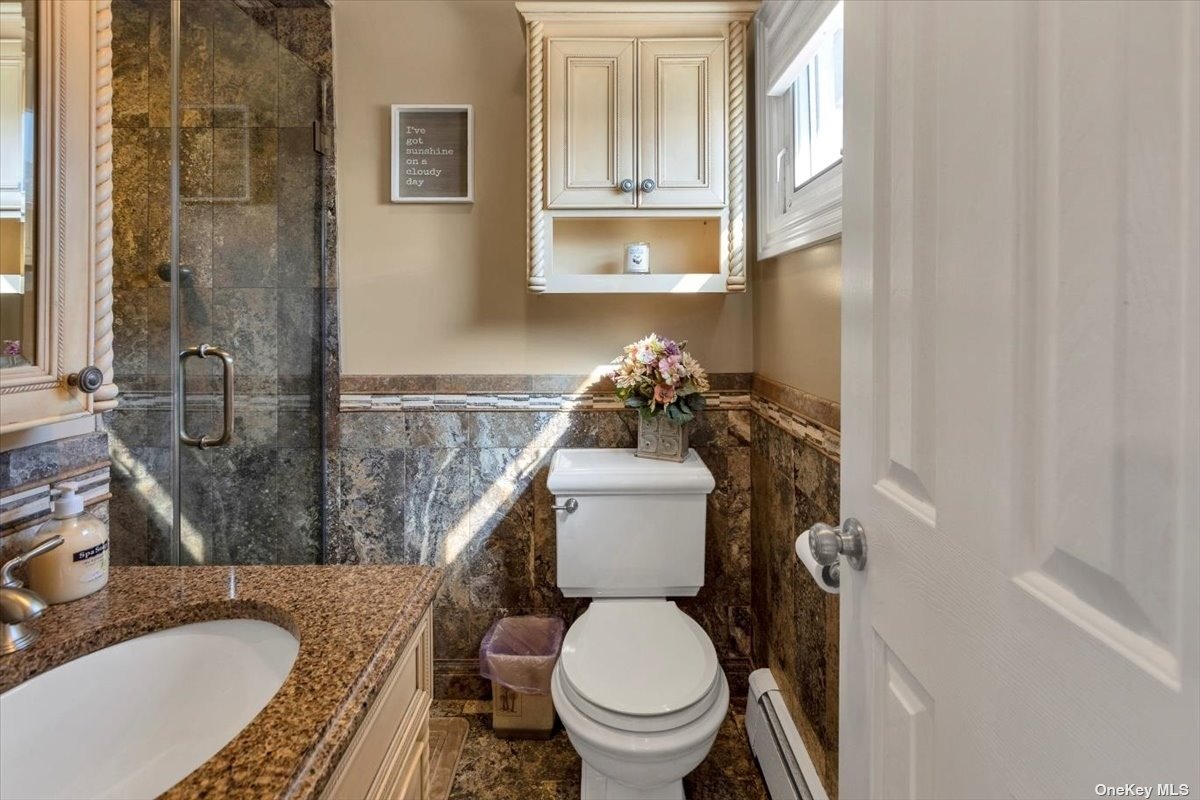 ;
;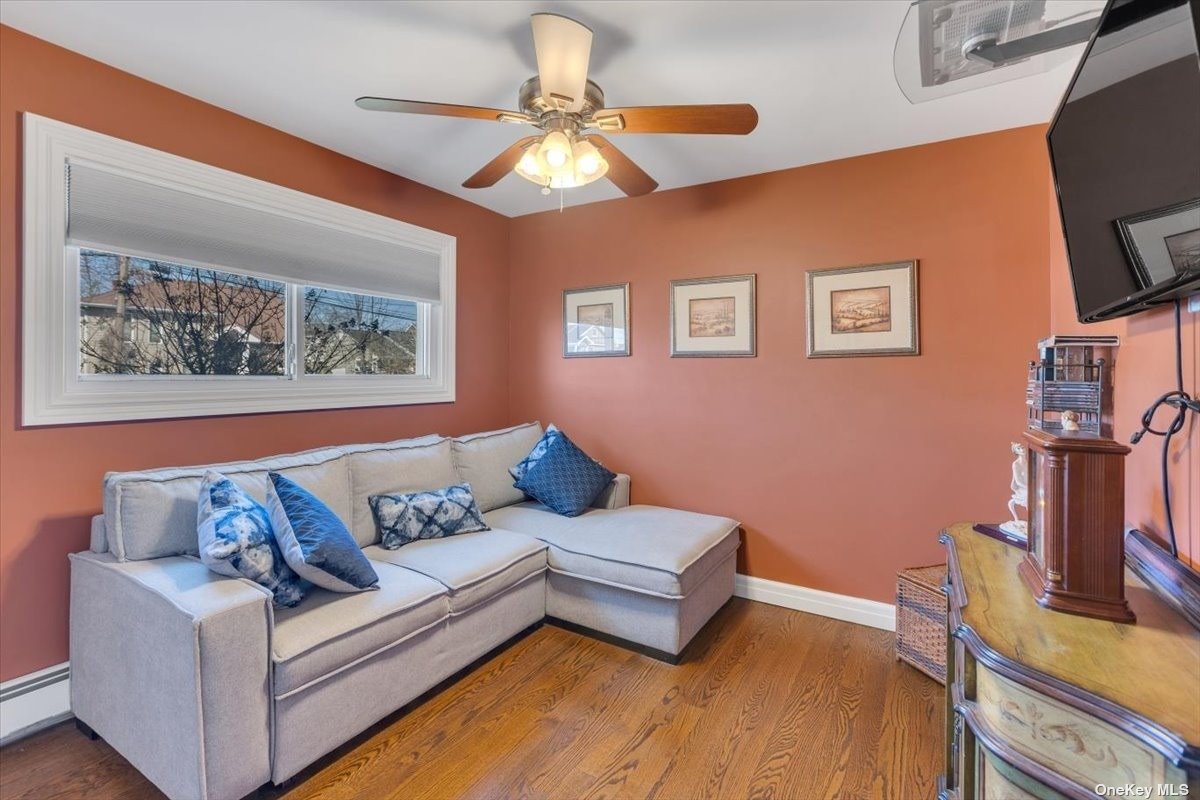 ;
;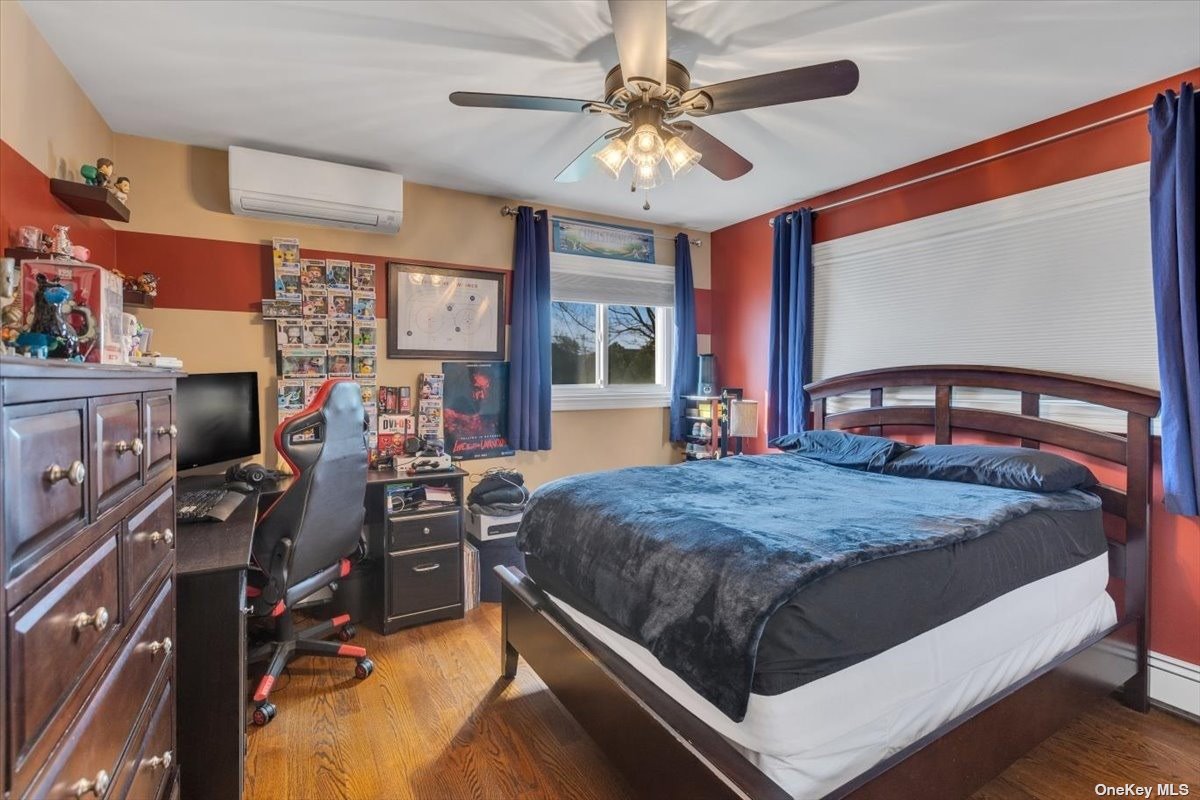 ;
;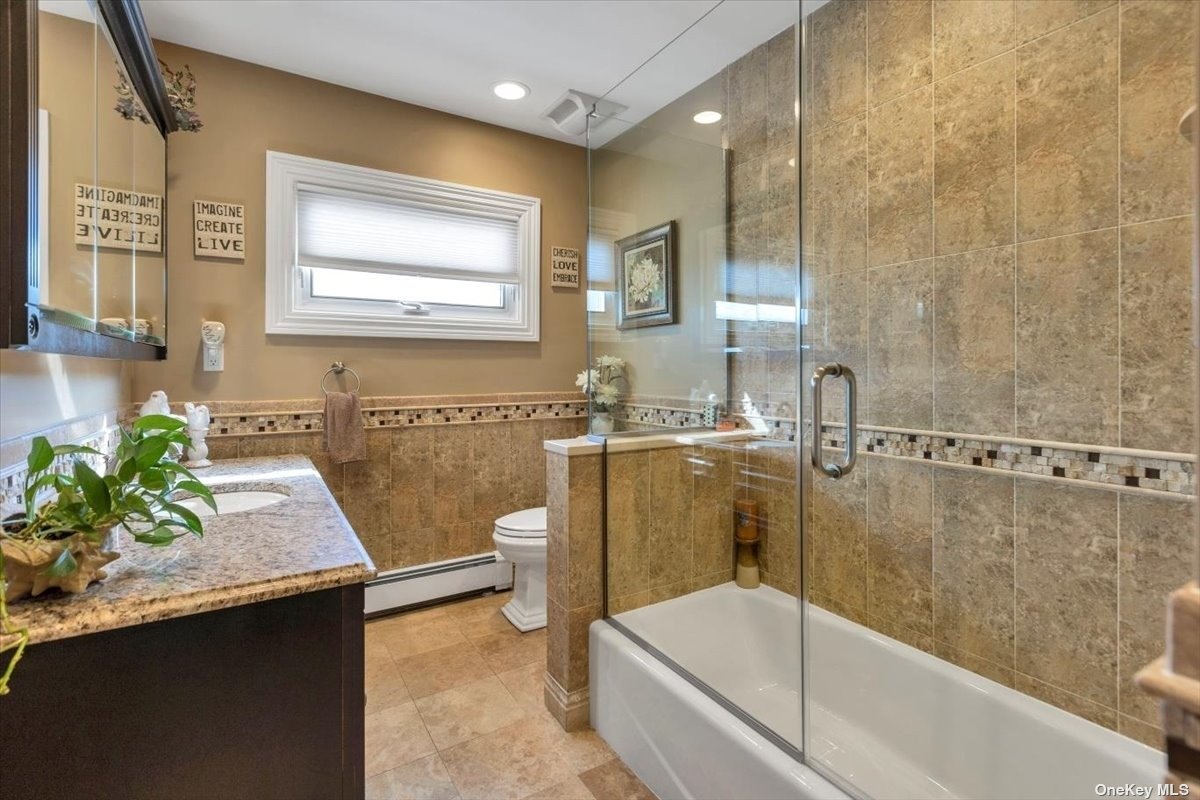 ;
;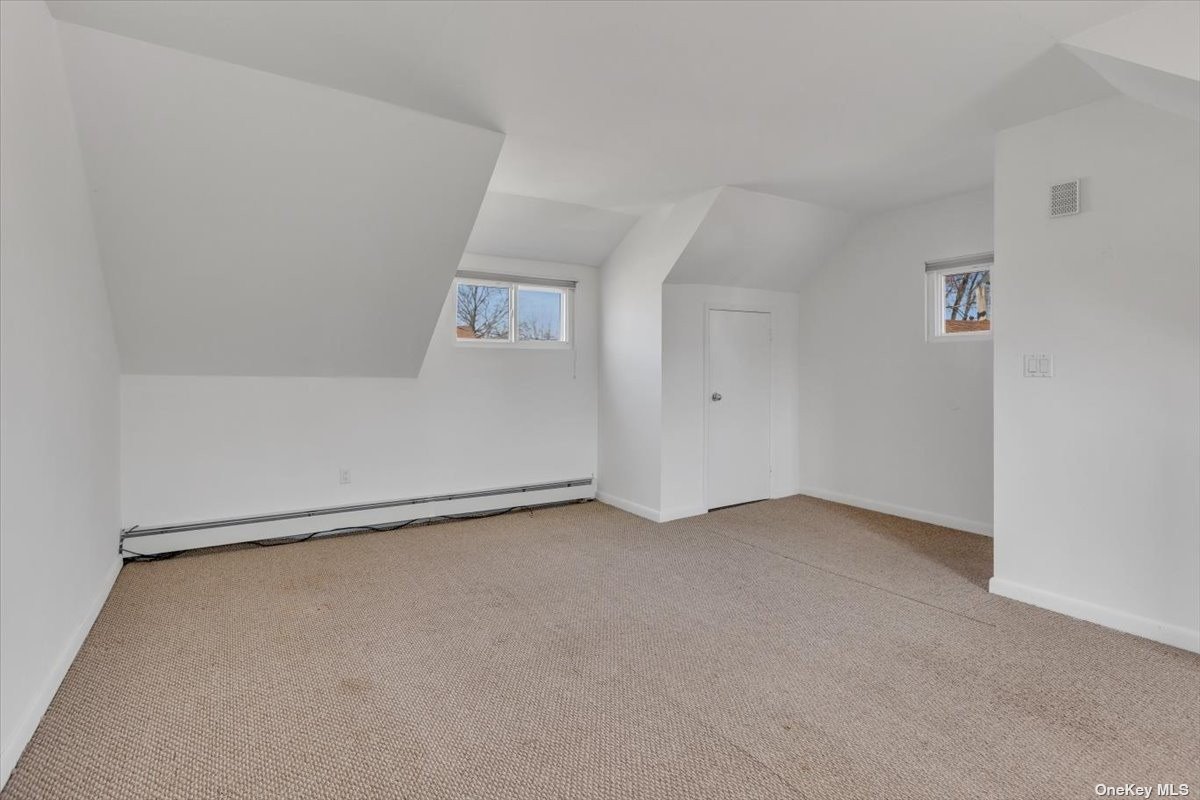 ;
;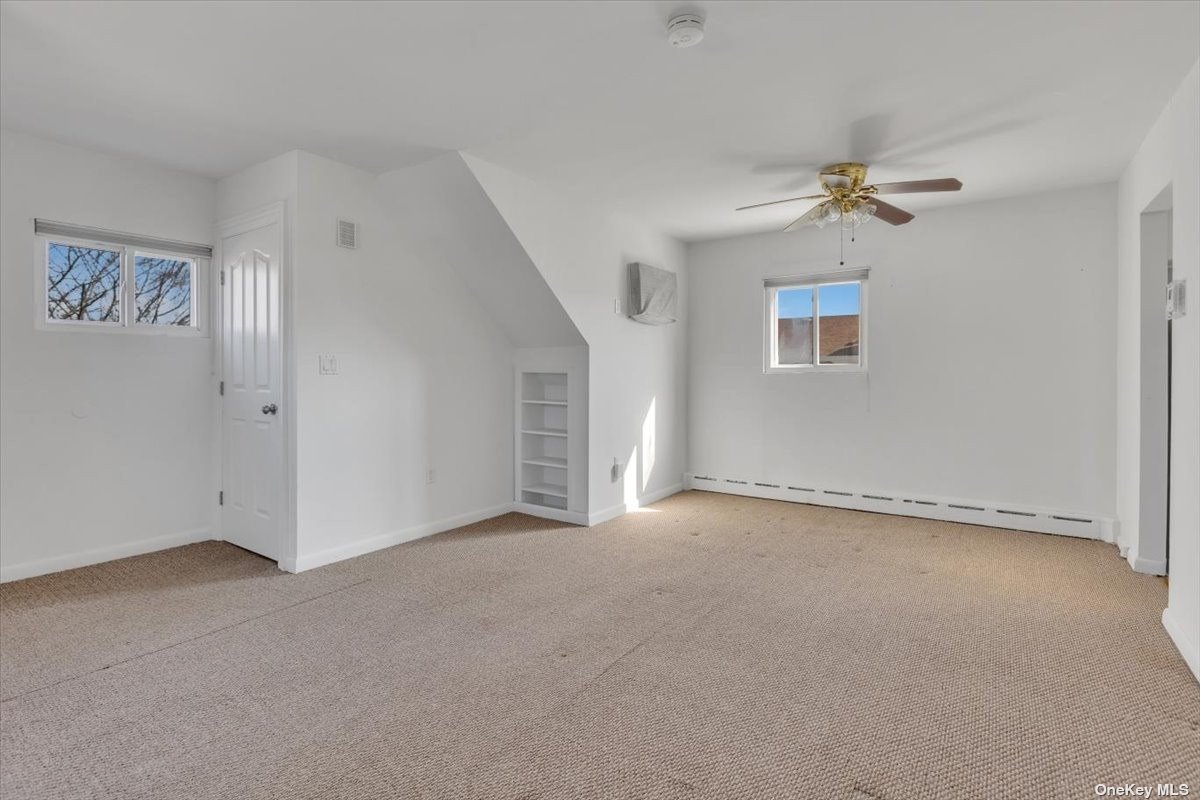 ;
;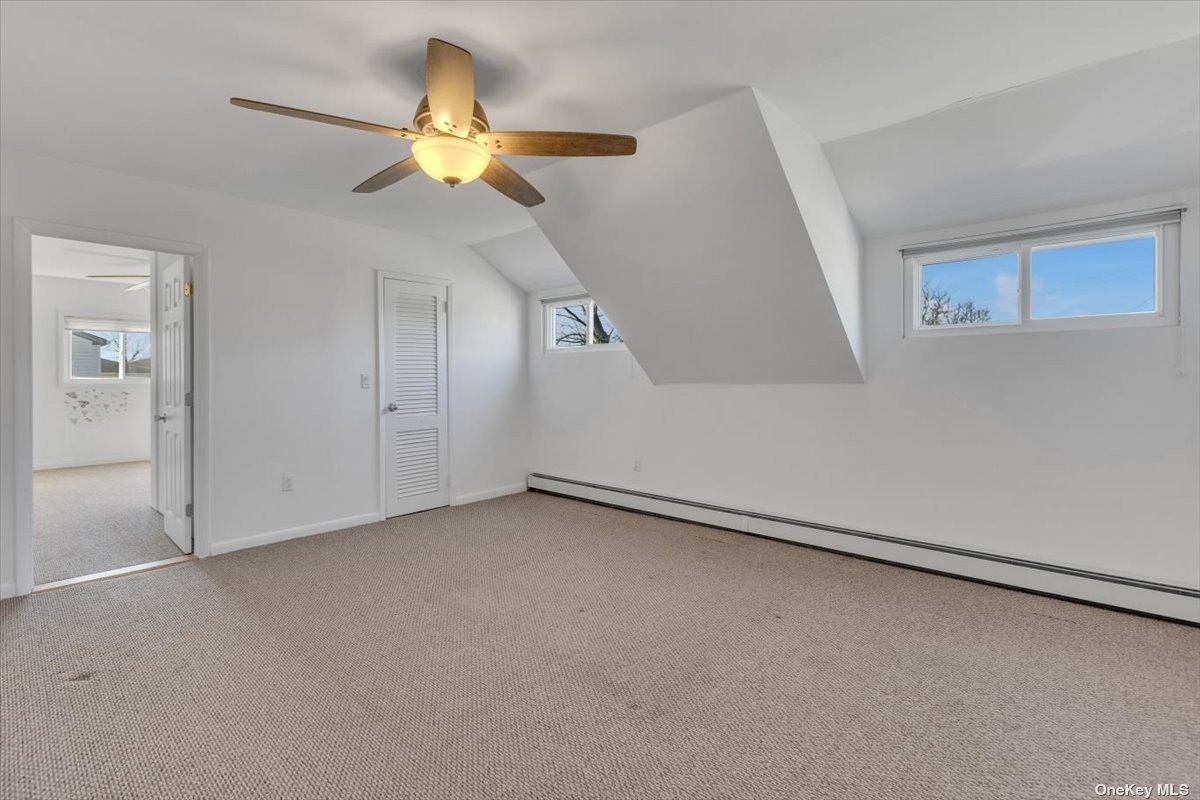 ;
;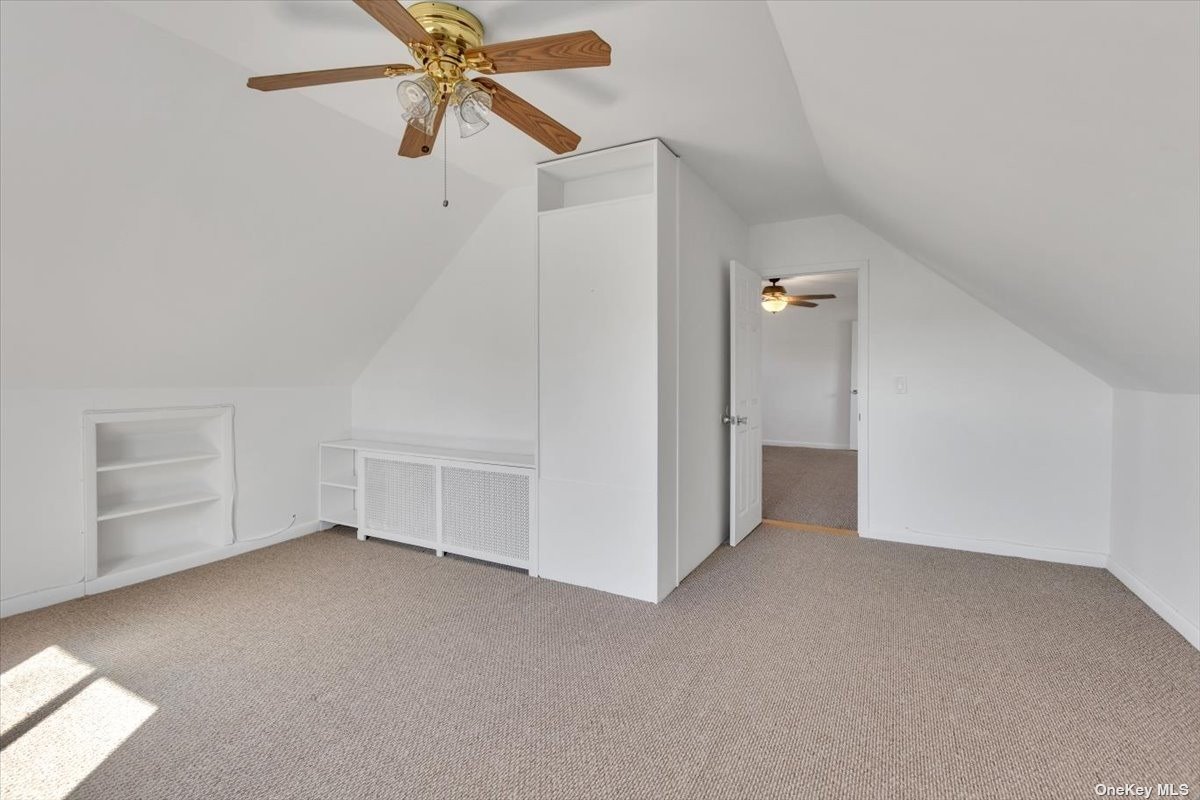 ;
;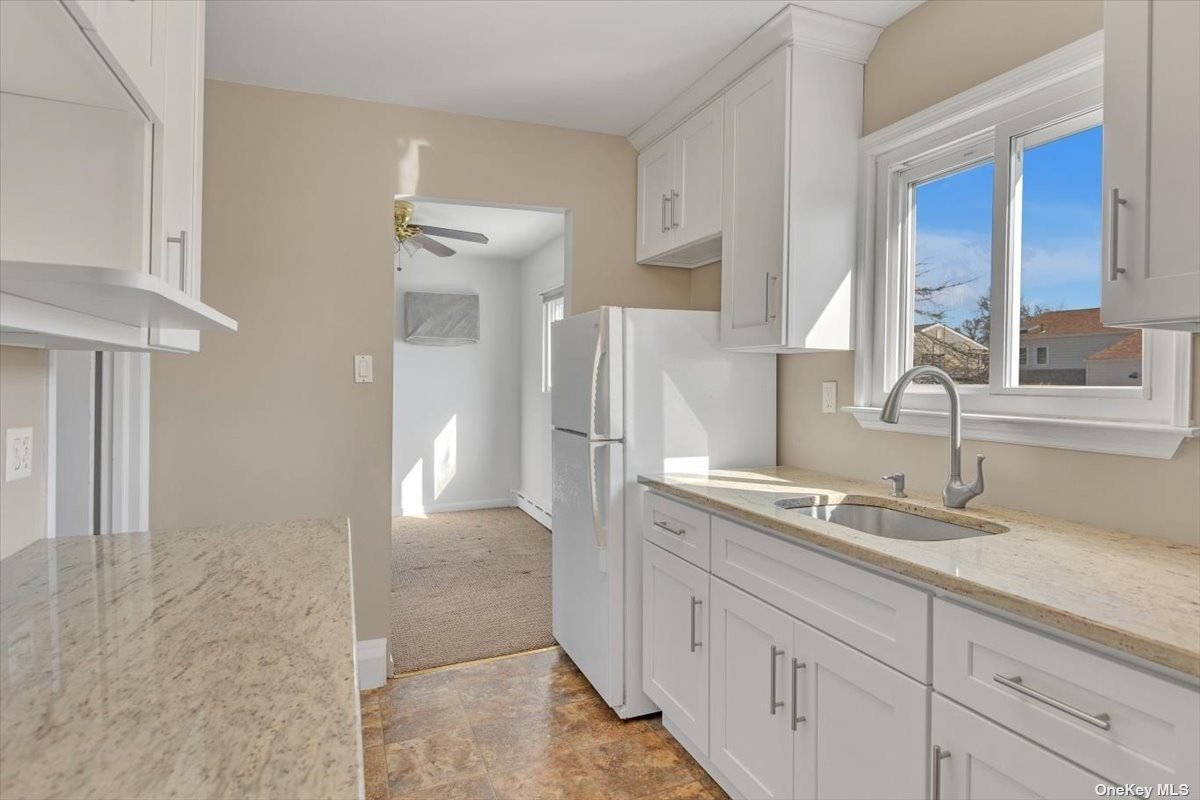 ;
;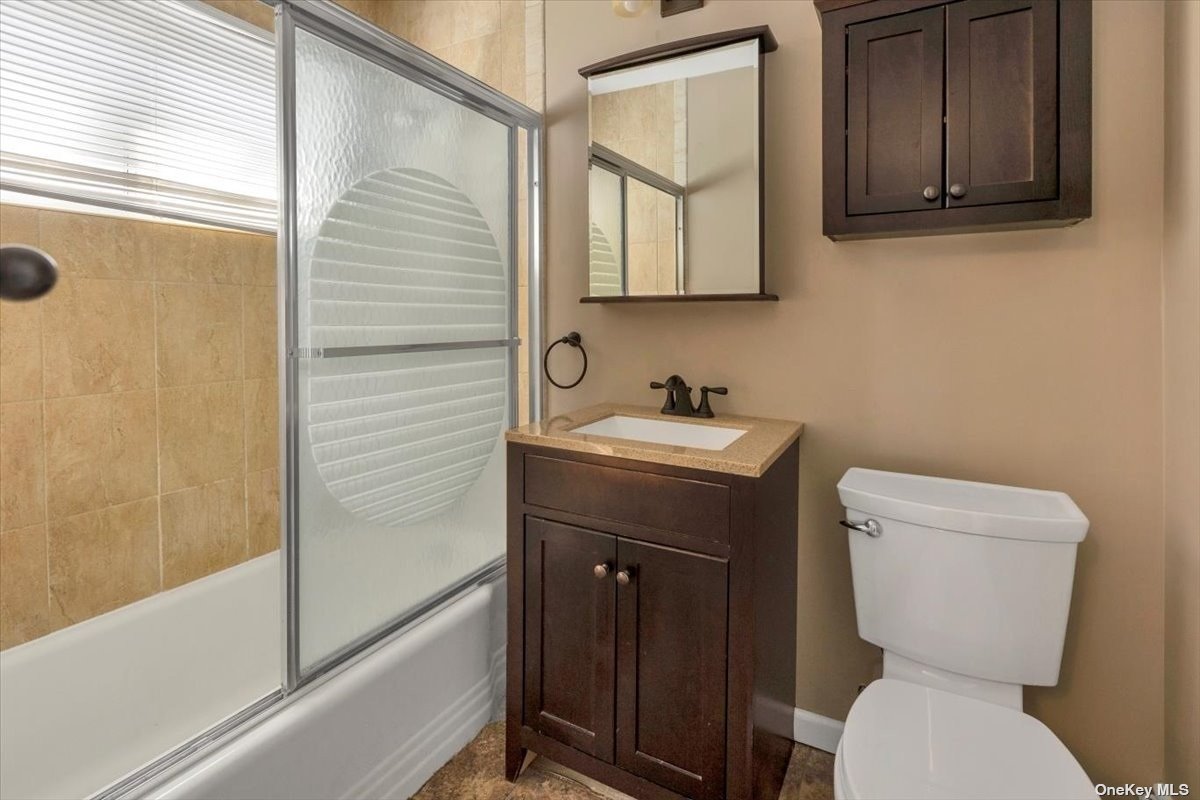 ;
;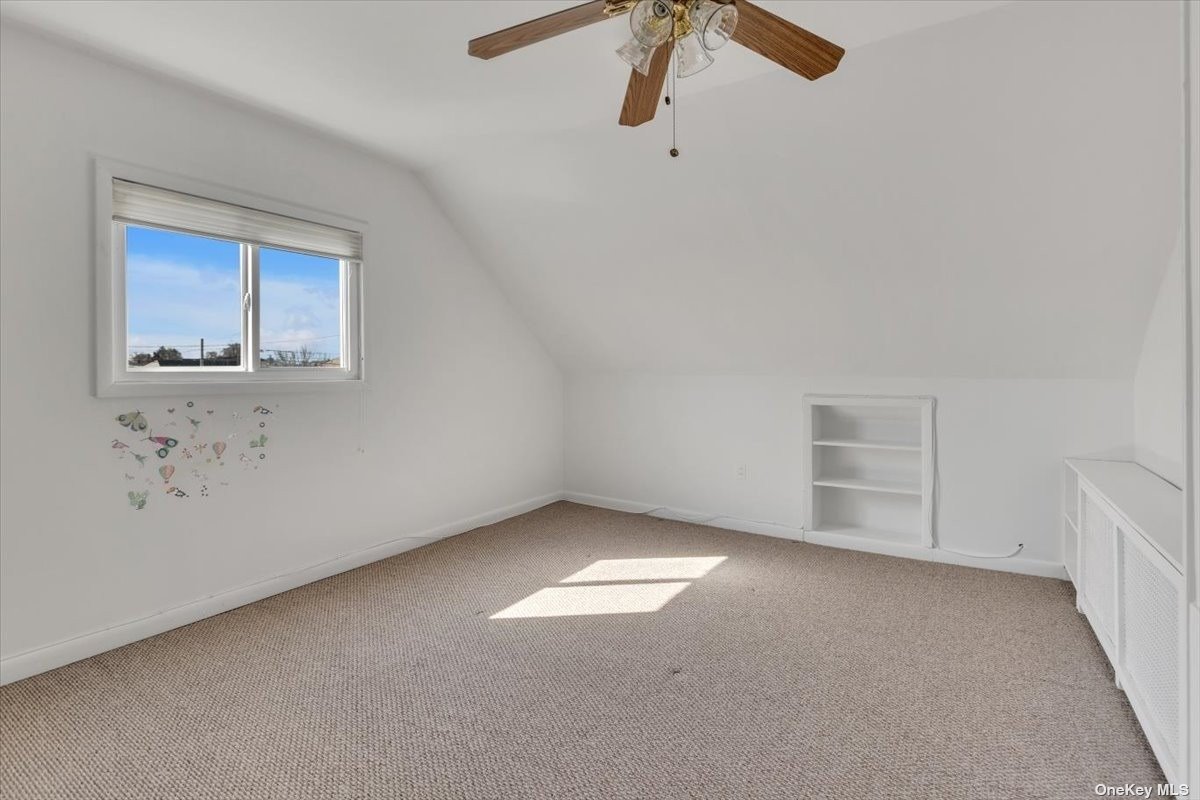 ;
;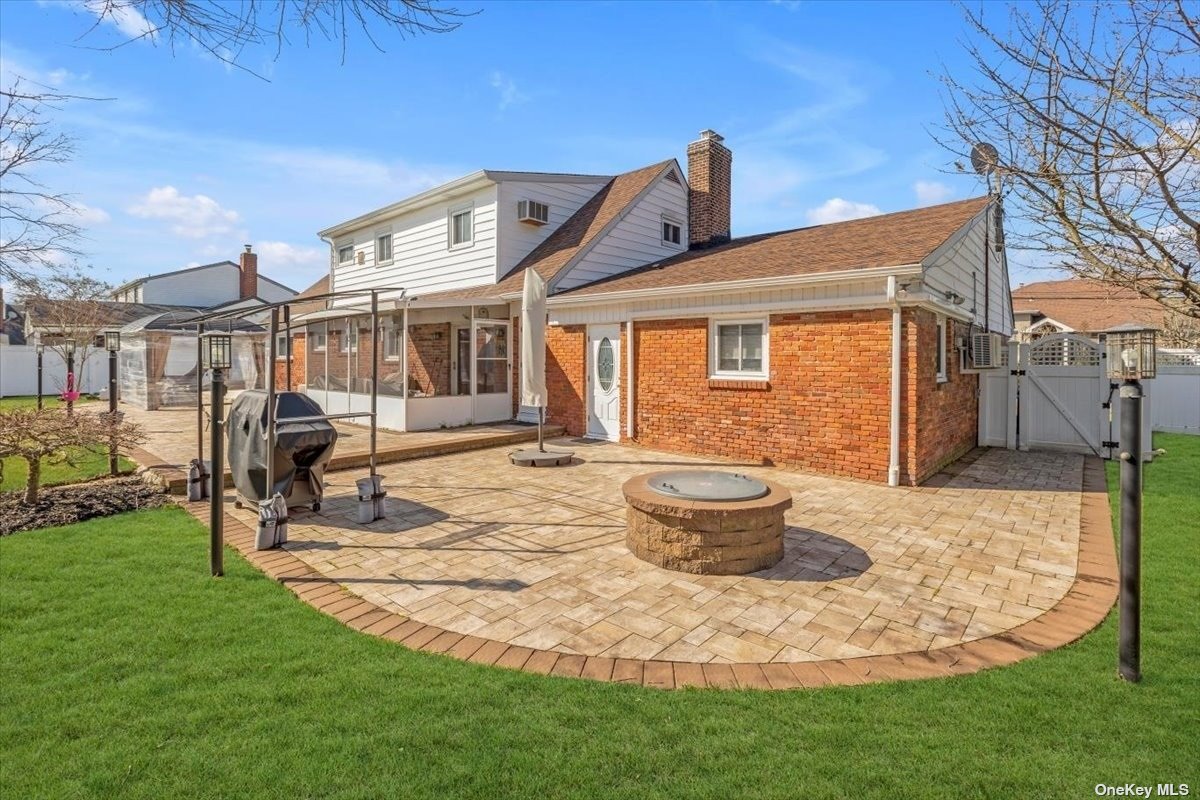 ;
; ;
;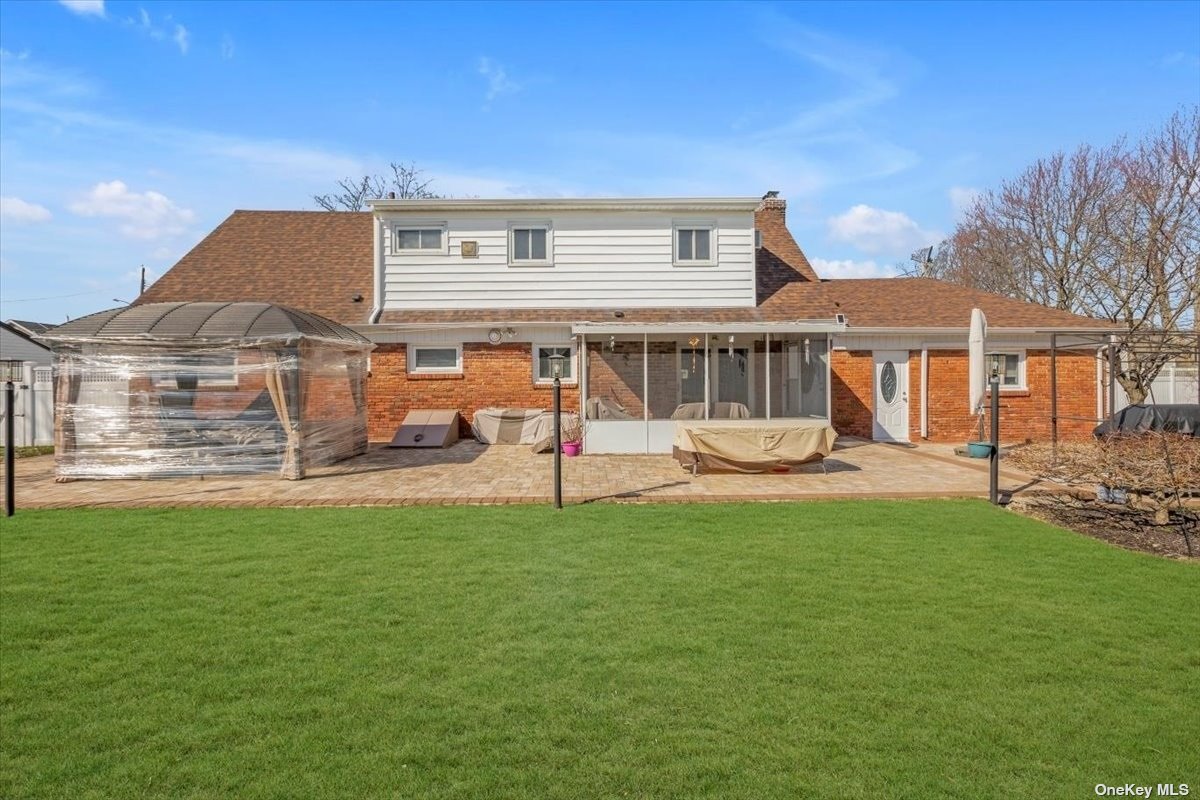 ;
;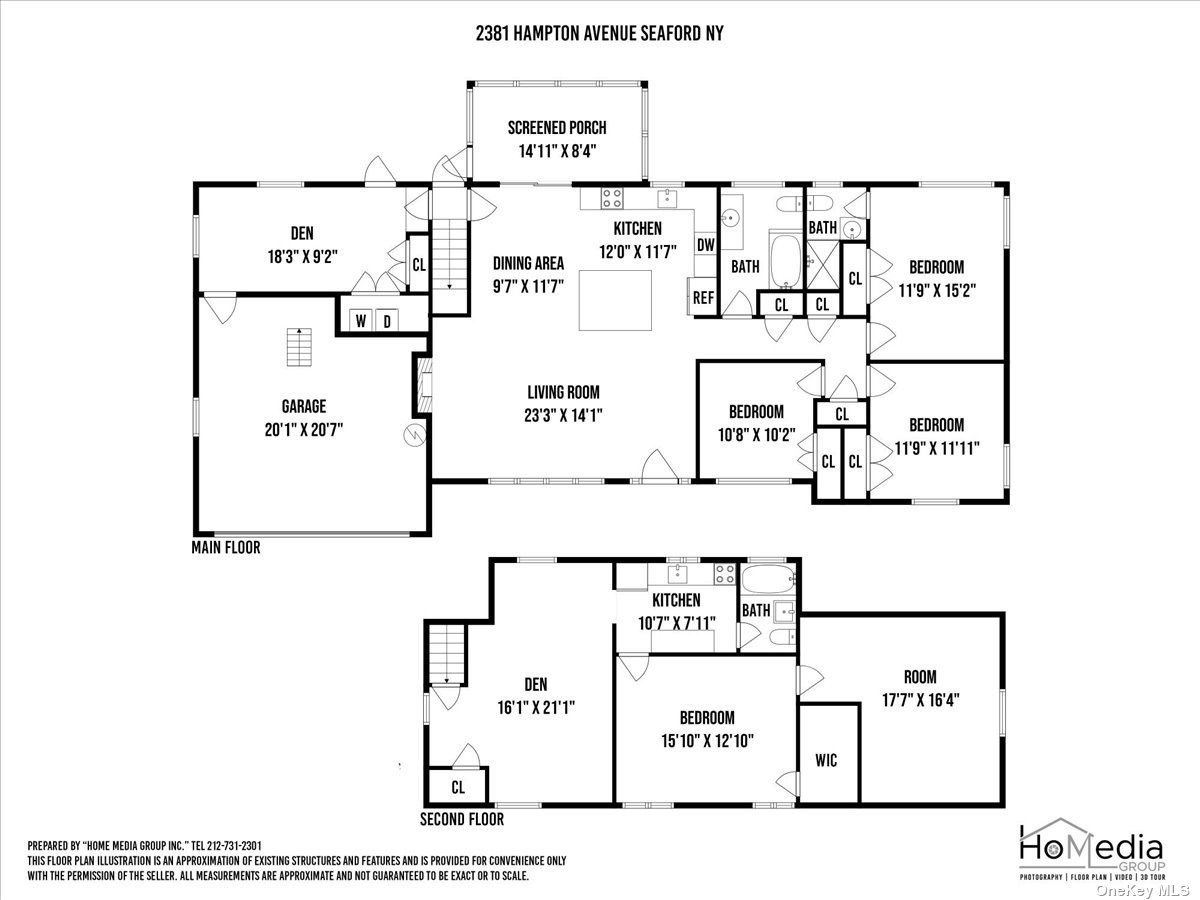 ;
;